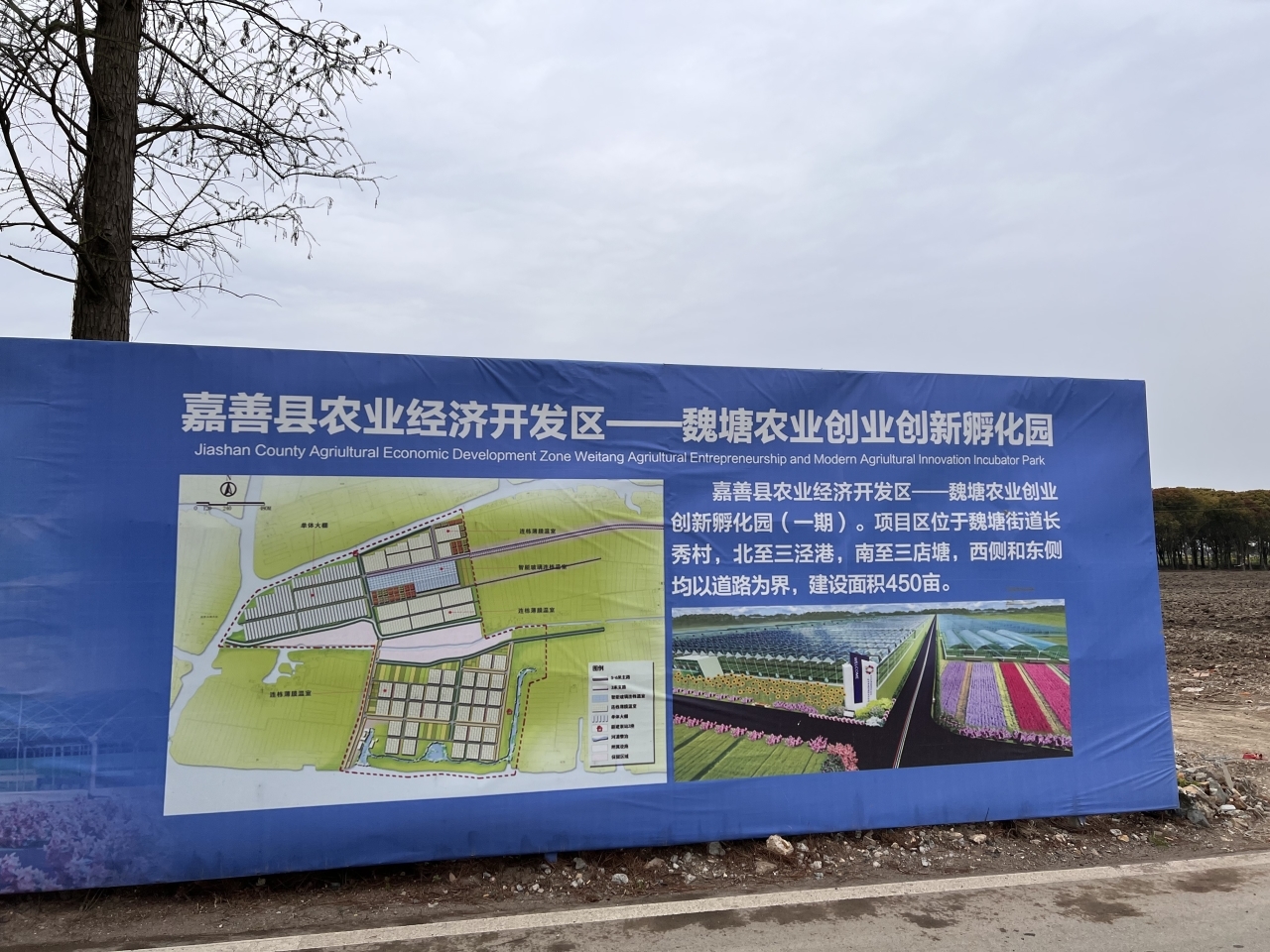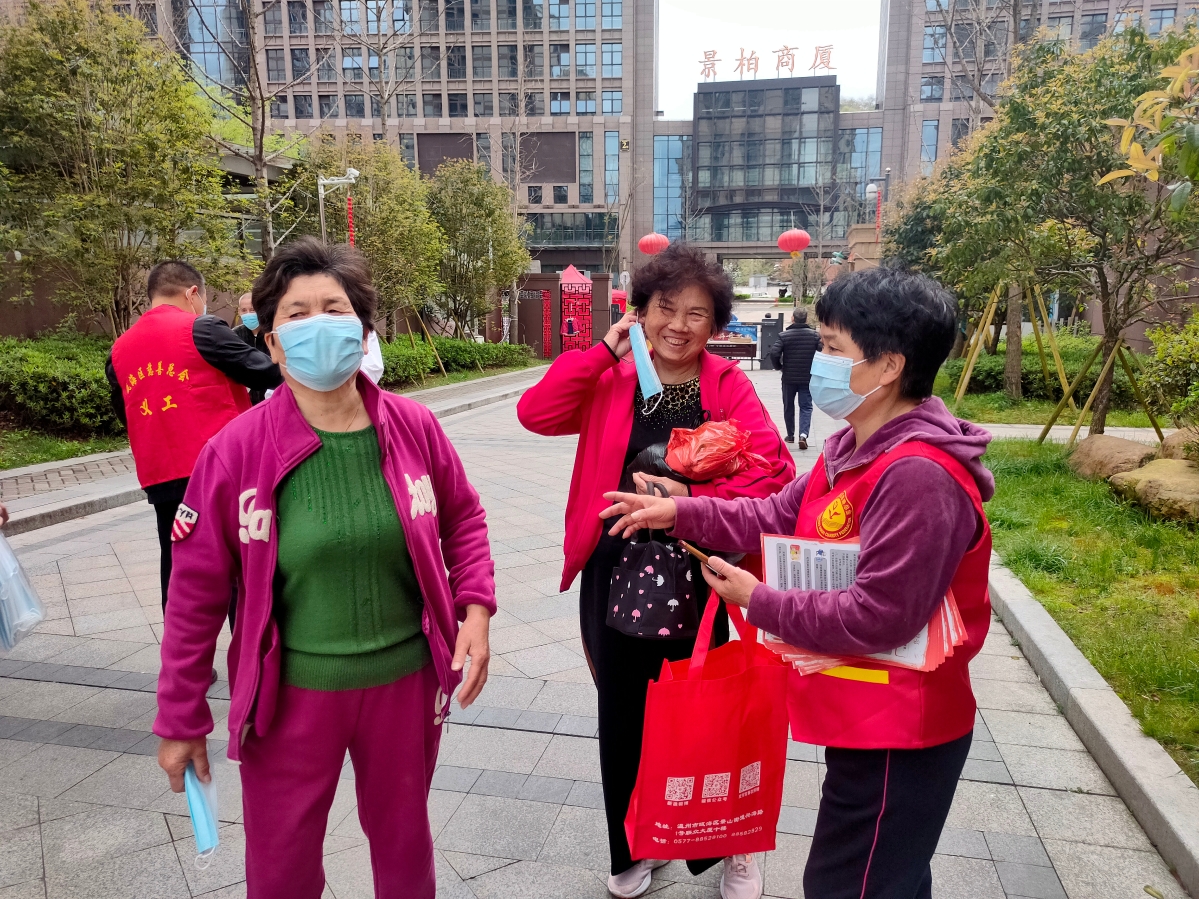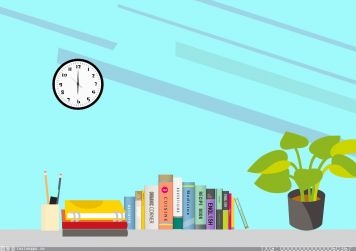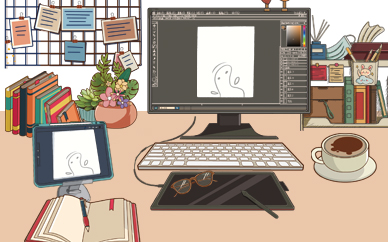不急不躁,江河为幕,成为更好的自己,在都市与桃源、穹宇和阔野之间做出更为妥帖的表达与传递,是设计的前路,也是我做设计的初心!
——李彦辉
 (资料图片仅供参考)
(资料图片仅供参考)
在本溪首府壹号院项目中,柏高设计团队担纲其售楼处的全案设计。设计师将宋代的东方美学、人文古典融入其中,营造出东方韵味的渐进空间,古典与现代交融,亦是文化的传承。
In benxi, the capital of one hospital project, paco design team as the sales offices in project design. Designers will Oriental aesthetics, humanities and classical song dynasty is blended in among them, build an Oriental flavor of gradual space, classical and modern blend, also is the inheritance of culture.
山水常有,投身山水之间的勇气与机会却不常有。并非单纯地展现空间机能,而是将在地人文与其精神内核引入其中,剪取日常山水的吉光片羽,为每个生活场景注入独属于这个场域的时代意志。
Landscape are often, in landscape between courage and opportunity, but not often. Not simply show space function, but will be in the humanities spirit with the kernel of shearing daily landscape of gray, for each life scenes injection alone will belong to the age of the field.
前厅巧妙分割出一个线条与层次分明的包容性空间,大面积的金属隔断与精致的文化美陈恰到好处地融入当代美学空间,绿植元素融入其中体现为东方设计特有的禅意,营造古色古香的人文氛围。
Front desk to split out a line with distinct inclusive space. The metal partition of large area and delicate cultural beauty Chen properly into the contemporary aesthetic space, green plant elements into which embody the special designed for Oriental zen. Antique human atmosphere.
Sand area
古铜色的装置艺术灯与灰色山水纹石材默默伫立,陈设注重精神气质的营造,气韵生动的米白和灰色贯穿整个接待空间。
The bronze art landscape lamp and grey lines stone stood in silence, furnishings create a spiritual temperament, artistically vivid rice white and gray throughout the reception room.
体块与线条的切割让现代与古雅交织,明暗交融中,衍生出东方特有的意境之美。
Block and line cutting to modern and quaint, blend in light and shade, derived the east the beauty of artistic conception.
Discuss the area
映入眼帘的水吧台,朝气活泼的玻璃熊与精致的壁灯、金属隔断背景与艺术亚克力饰面,在视觉上增加了空间近动感。自然与艺术相结合的媒介,用艺术手法形式实现空间氛围感,在进入空间时,感受到礼遇的仪式感。
Greeted the water table, full of vigor and lively glass bears fine partition wall lamp, metal background and art acrylic finishing, increase the space on the vision into action. With the combination of nature and art media, artistic form is used to implement the space atmosphere, into the space, feel the ceremony of courtesy.
A layer of floor plan
Second floor plan
项目名称|首府壹号院售楼处
项目地点|辽宁 本溪
项目面积|580㎡
设计总监|李彦辉
执行设计|张建波
设计主创|薛天野 王天霖 袁锐 郭佳欣
室内设计|柏高建筑空间设计
软装陈列|柏高建筑空间设计
空间摄影|图派视觉
设计时间|2021.09
完工时间|2021.11
沈阳市室内设计师协会设计专业委员会主任
2021年第十届筑巢奖商业空间版块优秀奖
2020年第十二届中国照明应用设计大赛 祝融奖 酒店空间二等奖
2019年金堂奖2019年度杰出作品奖
2019年40 UNDER 40中国设计杰出青年
2019年中国设计.卓越青年商业空间类沈阳城市十强
2018年TOP70 品质和平 年度优秀设计师奖
2018年第十届中国照明应用设计大赛 祝融奖 二等奖
2018年金莲花杯国际设计大师邀请赛优秀作品奖
2017年中国辽宁室内设计年度人物
2016年中国辽宁装饰行业最具影响力人物
2014年中国辽宁商业空间最具品牌影响力设计师
柏高建筑空间设计自成立以来,一直以满足或超越客户期望为公司的终极目标,秉承突破、创意、风格、细心的专业设计精神,长年致力于地产样板间、私人会所、餐饮空间、星级酒店、水疗会所、办公空间的室内建筑环境设计。
Cypress building space design since its inception, has been to meet or exceed customer expectations for the ultimate goal of the company, adhering to the breakthrough, creativity, style, attentive professional design spirit, long committed to real estate, private clubs, catering space between example, star hotel, spa, indoor environment design of office space.
柏高建筑空间设计具有18年室内建筑设计经验,承接和完成了多项优秀大型室内装饰工程设计,通过提供优质而专业的设计服务,塑造了良好的室内建筑设计领域的品牌形象和口碑,赢得了一批忠实的客户,并与国内行业同行保持长期沟通合作。
Cypress building space design has 18 years of interior architectural design experience, to undertake and completed a number of excellent large-scale indoor decoration engineering design, by providing high quality and professional design services, created a good brand image and reputation in the field of interior architecture design, won a loyal customer, and keep long-term communication and cooperation with the domestic industry.
文章来源:沈阳市室内设计师协会

-
 天天日报丨【财经面对面】对话德方纳米董事长孔令涌:新能源电池正极材料磷酸锰铁锂有何不同?新华财经北京9月29日电(记者陈永强) 磷酸锰铁锂和磷酸铁锂有什么
天天日报丨【财经面对面】对话德方纳米董事长孔令涌:新能源电池正极材料磷酸锰铁锂有何不同?新华财经北京9月29日电(记者陈永强) 磷酸锰铁锂和磷酸铁锂有什么 -
 环球热点!【环球财经】保时捷今日上市 品牌估值达750亿欧元保时捷29日正式在德国法兰克福证券交易所上市,上市后品牌估值达到750亿欧元。
环球热点!【环球财经】保时捷今日上市 品牌估值达750亿欧元保时捷29日正式在德国法兰克福证券交易所上市,上市后品牌估值达到750亿欧元。 -
 报道:先声药业自研创新药达成5亿美元海外授权交易29日,先声药业与Almirall共同宣布,就一款先声自研的临床前自身免疫疾病创新药达成授权许可协议。
报道:先声药业自研创新药达成5亿美元海外授权交易29日,先声药业与Almirall共同宣布,就一款先声自研的临床前自身免疫疾病创新药达成授权许可协议。 -
 全球最新:恒生指数收跌0.49% 科技指数盘中创年内新低香港恒生指数周四高开低走,最终收跌0 49%,报17165 87点。恒生科技指数盘中最低跌至3439 6点,刷新年内低点。
全球最新:恒生指数收跌0.49% 科技指数盘中创年内新低香港恒生指数周四高开低走,最终收跌0 49%,报17165 87点。恒生科技指数盘中最低跌至3439 6点,刷新年内低点。 -
 【世界报资讯】零跑汽车上市首日破发超三成 全域自研技术备受关注不同于“蔚小理”的双重上市,零跑科技是首个H股上市的新能源汽车公司。截至午间收盘,股价较发行价跌36 88%,目前市值为346...
【世界报资讯】零跑汽车上市首日破发超三成 全域自研技术备受关注不同于“蔚小理”的双重上市,零跑科技是首个H股上市的新能源汽车公司。截至午间收盘,股价较发行价跌36 88%,目前市值为346...
-
天天日报丨【财经面对面】对话德方纳米董事长孔令涌:新能源电池正极材料磷酸锰铁锂有何不同?
2022-09-29 17:44:09
-
环球热点!【环球财经】保时捷今日上市 品牌估值达750亿欧元
2022-09-29 17:20:10
-
报道:先声药业自研创新药达成5亿美元海外授权交易
2022-09-29 16:43:17
-
全球最新:恒生指数收跌0.49% 科技指数盘中创年内新低
2022-09-29 16:40:51
-
【世界报资讯】零跑汽车上市首日破发超三成 全域自研技术备受关注
2022-09-29 15:41:59






















