“建筑是光线下形状正确、绝妙、又神奇的游戏。”-勒·柯布西耶
法国东部的朗香教堂,是他将光线利用到绝妙的封神之作,建筑物的空间内部由光线的明暗交错变得神圣而空灵。
"Architecture is a play of shapes in light that are correct, superb, and yet magical." -Le Corbusier
The Church of Longchamps in eastern France is a masterpiece of his use of light, where the interior of the building is made sacred and ethereal by the interplay of light and dark.
高志强带领AFFD设计事务所完成的新作联电国际办公集合展厅设计,完美地诠释了光线的妙用对他所开创性提出的“空间情绪”的升华。
The new LD International co-working collection showroom design by AFFD led by Zhiqiang Gao is a perfect illustration of the sublimation of the use of light to his groundbreaking concept of "space emotion".
区别于传统而单调的智能类产品展示方式,联电国际的设计,用光线精妙地引导出了一条跃动而感性的动线,移步换景式的游走可以让你拥有浪漫而又悠长的体验,在饱满的空间情绪中充分感受产品的美妙。
Unlike traditional and monotonous displays of intelligent products, LD International "s design uses light to delicately guide a dynamic and sensual line of movement, allowing you to have a romantic and long-lasting experience, fully experiencing the beauty of the products in the full mood of the space.
高志强是现代主义风格的理想主义者。
在联电国际办公集合展厅设计中,他完美贯彻了勒·柯布西耶“真正伟大的建筑是追求现代效率的建筑”这一理念,将每一寸空间的利用做到了极致。在实现空间最优利用的同时,如何将办公区域和展示区域合二为一,完美地嵌合在同一片空间里,同时充分利用光线作为设计元素,是高志强“野心”之下期冀的一石三鸟“奢侈”的设计愿景。
Gao is an idealist of modernist style.
In the design of the LD International l co-working collection showroom, he perfectly implemented Le Corbusier"s concept that "truly great architecture is architecture in the pursuit of modern efficiency", making the best use of every inch of space. The optimal use of space, the integration of office and exhibition areas into one space, and the use of light as a design element, are the three levels of "luxury" design vision desired by Gao.
“时间永远分叉,通向无数的将来”,
如博尔赫斯《小径分叉的花园》所说的一般,高志强希望利用进门处的动线分割,将你引入无限的未知的场域想象,同时也完成了办公区与展示区的合理分流。
"Time bifurcates forever, leading to an infinite future". As Borges" "The Garden of Forking Paths " says, Gao hopes to use the division of the dynamic line at the entrance to introduce you to an infinite and unknown field of imagination, and at the same time complete a reasonable diversion between the office area and the exhibition area.
步入联电国际,高志强在实用与体验之间权衡之后,非常规地去掉了迎宾前台,应用了欧科特别的球形光影灯具,与联电国际的品牌墙遥相呼应,波光粼粼的效果,将原本光线不足的入口奇妙地转化为性感而精妙的地带。
Stepping into LD International, after weighing up the practicality and experience, Gao unconventionally removed the welcome reception desk and applied OUKE"s special spherical light fixtures, echoing LD International "s brand wall, with a sparkling effect that wonderfully transforms the otherwise poorly lit entrance into a sexy and subtle zone.
01/光影星河
“有 一种神秘你无法驾驭,你只能充当旁观者的角色”,但人们对未知的一切始终充满无限探索的渴望,高志强特意将永诺产品展示台设计为一个“太空舱操作台”,给予有限空间外的无垠开阔的想象。
01/ River of Light and Shadows
"There is a mystery you cannot master, you can only play the role of a spectator", but people are always full of the desire to explore the unknown, and Gao has purposely designed the Yongnuo product showcase as a "capsule console", giving a boundless and open imagination outside the limited space.
“操作台”的背面为折线式样,使得当强弱不同的光线打在上面时,光影变化的效果更为明显,与顶面的镜面钢板一起,让光线在这片空间里得以以各种方式跳跃折射。
The backside of the "console" has a folding pattern, which makes it possible for the light and shade to change more clearly when different levels of light hit it, and together with the mirrored steel plates on the top, allows the light to jump and refract in various ways in this space.
摒弃了呆板平面的展示方式,环形带状的半立体展台不仅美观新颖,也为同时接待多位客户预留了充分的站立空间。此外,高志强还特意为展示台设置了“色彩环”向勒·柯布西耶的“建筑色彩键盘”致敬。
Instead of a stagnant flat display, the semi-dimensional booth with a circular band is not only aesthetically pleasing and innovative, but also allows ample standing space for multiple clients at the same time. In addition, Gao has set up a "colour ring" for the stand in tribute to Le Corbusier"s "keyboard of architectural colours".
通过空间本身提升品牌展示体验,通过设计让预算的运用找到最佳方案,高志强巧妙地将各类智能产品与不同属性特点的空间相嵌,做到了严丝合缝的功能对接。
Through the space itself to enhance the brand display experience, and through the design to find the best solution for the use of budget, Gao cleverly nested various smart products with different attributes and characteristics of the space to achieve a seamless functional docking.
南面窗口,精心预埋了六扇三层的亨特道格拉斯多功能窗饰,让智能窗的展示优雅而不露痕迹,大量光线的进入加强了展示区的纵深层次感。
The southern window, carefully pre-embedded with six three-panel Hunter Douglas multi-purpose window trims, allows for an elegant and unobtrusive display of smart windows, and the entry of a large amount of light enhances the sense of depth and hierarchy in the display area.
为了突出窗饰本身的形式质感和色彩节奏,窗户附近的设计尽量弱化以突出窗帘本身。三层并行轨道的设置呈现出窗帘控制之下光线的“变化莫测”,可以随时为你上演一场场神秘绝美的光影秀。会议室与展厅的全玻璃隔断也可以使其可以充分借用直射进来的自然光,如果需要私密空间,可以随时降落天花板内预留的隐形窗帘。
In order to emphasise the formal texture and colour rhythm of the window treatments themselves, the design around the windows is minimised to highlight the curtains themselves. The three-tier parallel track set-up allows for the "unpredictability" of light under the control of the curtains, allowing for a mysterious and beautiful light show at any time. The fully glazed partition between the meeting room and the showroom also allows for the full use of direct natural light, and if privacy is required, invisible curtains can be dropped from the ceiling at any time.
会议室专门定制了用窗帘面料组合而成的展示面板,如同一幅当代艺术,跃动的色彩可以突破严肃的会议氛围,激发无限的创意与灵感。
The meeting room has been customised with a display panel made from a combination of curtain fabrics. Like a contemporary artwork, the vibrant colours break through the serious atmosphere of the meeting and inspire creativity and inspiration.
展示区域的所有灯具来自德国照明品牌欧科。欧科遵循光的法则系统地处理灯光,专为多样化应用而设计,可以运用不同水平的照度勾勒空间和物体。配合各个空间的形态和用途,高志强精心挑选的灯具,最全面地展示了欧科产品的的最新科技。
All the luminaires in the display area are from the German lighting brand OUKO. OUKO"s systematic approach to light follows the laws of light and is designed for a variety of applications, allowing different levels of illumination to be used to outline spaces and objects. The luminaires have been carefully selected to match the form and use of each space and to showcase the latest technology of OUKO products in the most comprehensive way.
正如贝聿铭所言“让光线来做设计”。高志强也坚持光本身就是一种设计元素,是建筑的第四维度。
As I.M. Pei said, "Let the light do the designing". Gao also insists that light is a design element in itself, the fourth dimension of architecture.
中心展厅的充足光源被他以各种方式引入不同空间:通过透光的竖纹玻璃直接射在走廊的曲面墙壁上,配合灯光形成了温柔的水纹光影;在家居展示区入口设置的屏风形式的电动窗帘,则可以引导光的走向,将其引入卧室内,制造自然光的明暗变化。
The abundant light from the central showroom is brought into the different spaces by him in various ways: through the light-transmitting vertical grain glass directed onto the curved walls of the corridor, which together with the lighting creates a gentle watery shade of light; motorised curtains in the form of screens set up at the entrance to the home display area direct the light and bring it into the bedrooms, creating variations in the light and darkness of natural light.
02/律动影调
在阳光影院中,光线随窗帘的变化以不同姿态作用于水波纹的墙面上,与其丰富的肌理变化发生不同反应。
02/ The Rhythm of Shadows
In the Sunshine Cinema, light acts in different gestures with the curtains on the watery walls, reacting differently to their rich textural variations.
越过中心展厅,是高志强打造的“阳光影院”和“五行调理音乐室”。在自然光与灯光的映射下,柔软的质地颗粒营造出静谧的空间氛围。右侧30平米的空间内,定制了7.2.4全景声影音室,吸音板的波纹设置视觉上给人以极致的放松与舒适。
Beyond the central exhibition hall are the "Sunshine Theatre" and the "Five Elements Conditioning Music Room", both created by Gao. Under the natural light and lighting, the soft textured particles create a tranquil atmosphere. The 30 square metre space on the right has been customised with a 7.2.4 panoramic audio-visual room, the ripples of the acoustic panels providing the ultimate in visual relaxation and comfort.
左侧的房间展示的是联电国际与广安门中医院和高志强的空间情绪设计合作研制的五行音乐的声压疗愈系统,利用传统“五音”的音符频率,对应人体的经络频率,以声压疗愈身心。在没有窗户且狭小的卫生间里,高志强利用发光软膜模拟了日光,并在墙壁一侧设置镜面完成了对空间的延展,在有限的空间里实现了光线的妙用。
The room on the left shows the sound pressure healing system developed by LD International in collaboration with Guang"anmen Hospital of Traditional Chinese Medicine and Gao"s Space Emotional Design, which uses the traditional "five tones" to heal the body and mind by using sound pressure to correspond to the body"s meridian frequencies. In the small, windowless bathroom, Gao uses luminous soft film to simulate daylight and mirrors on one side of the wall to extend the space, allowing for a wonderful use of light in a limited space.
03 斑斓通感
浪漫而精致的通感体验同样感染到办公区,
光线是有温度的,温度是有音符的,感官的相互作用连贯而通透。
03 /Glistening synesthesia
The romantic and sophisticated through-sensory experience is equally infectious in the office area.
Light has a temperature, temperature has a note, and the interplay of the senses is coherent and permeable.
在联合办公区的上方,高志强用低价的单灯管排列出双螺旋基因的形状,在空中搭建了一条奇幻的“生物链条”。他在设计中以排列、组合、旋转等方式赋予最普通的材料以别样的面貌。
办公区域以白色为整体基调,配合深蓝渐变的墙体和门以及灰蓝色的裸顶,都在体现着现代办公空间的简洁感和科技感。
Above the co-working area, Gao uses low-cost single light tubes to arrange the shape of a double helix gene, creating a fantastical "biological chain" in the air. In his design, he arranges, combines and rotates the most common materials to give them a different look.
The white colour scheme of the office area, together with the dark blue gradient of the walls and doors and the grey-blue bare ceiling, reflects the simplicity and technology of the modern office space.
面对深蓝渐变的储物柜,人的思绪好像可以漂浮到深邃的星河,拥有无限可能想象的迸发。
联电国际的办公区,长条形的办公桌贯通南北,可以容纳34个员工,两侧上下通顶的储物柜提供了充足的收纳空间。
Faced with the dark blue gradient lockers, one"s mind seems to float to the deep star river, with the burst of infinite possibilities of imagination.
In the office area of LD International , the long desk runs from north to south and can accommodate 34 employees, while the top and bottom lockers on both sides provide ample storage space.
股东办公室排列于办公区域的东侧,根据各自的性格、爱好和功能需求被打造为三间个性化办公室。
The shareholders" offices are arranged on the eastern side of the office area and have been created into three individual offices according to their personalities, preferences and functional needs.
高志强始终坚信每个私密空间都有神圣的个人性,在与人的互动关系中被赋予了其独有的特质与属性。
Gao has always believed in the sacred individuality of each intimate space, endowed with its own unique qualities and attributes in its interactive relationship with people.
股东办公室都采用了竖纹玻璃隔断,得以让房间窗户中的光线透射到敞开办公区,与其既有的直射光线,交汇融合形成了奇妙的光影效果。
The vertical glass partitions in the shareholders" offices allow light from the room windows to filter through to the open office areas, where it meets and blends with the existing direct light to create a magical light and shadow effect.
在细节的设计中,高志强体现出了强烈的人文关怀。由于大厦的中央空调系统定时关闭,高志强还为展厅安装了恒温恒湿的空调系统,以保证客户在周末参观展厅可以随时享受到合适的温度和湿度。
In the details of the design, Gao shows a strong sense of humanism. As the building"s central air-conditioning system is switched off at regular intervals, Gao has also installed a constant temperature and humidity air-conditioning system for the showroom to ensure that customers can always enjoy the right temperature and humidity when visiting the showroom on weekends.
高志强希望在工作时,每个人都可以享受到顶配的“舒适感”。在体贴入微的每个细节中可以看出,高志强在追求现代办公效率的同时,也不忘将人文温度注入于空间情绪中。
Gao wants everyone to enjoy a top-notch "comfort" at work. In every detail, it is evident that while pursuing modern office efficiency, Gao has not forgotten to infuse the emotions of the space with a human touch.
项目平面图
Plan for the project
项目信息
项目名称|联电国际办公集合展厅
项目地点|北京
项目面积|900平米
项目设计|AFFD设计事务所 www.affd.net
主案设计|高志强
参与设计|陈浩、陈德利
完工时间|2021年11月
主要材质|渐变烤漆、编织地毯、镜面不锈钢、长虹竖纹玻璃、马来漆
家具、建材品牌|克拉斯家居CLASSIC LIVING(Cassina、MOROSO等)、北阳绿建(辐射舒适空调系统)、君珩毯业、赫镁贸易(Herman Miller)、新和宝家具(Interstuhl)
项目摄影|Boris Shiu
空间造型|Sense Studio
项目策划|Rebecca Li
Project information
Project name| LD International Co-working Collection Showroom Design
Project location| Beijing
Project area|900 square meters
Project design |AFFD design office www.affd.com net
Design director |Gao Zhiqiang
Participated in the design |Chen Hao, Chen Deli
Completion time| November 2021
Main materials | Gradient baking paint, Woven carpet, Mirror stainless steel, Changhong vertical grain glass, Malay paint
Furniture and building materials brands | CLASSIC LIVING (Cassina, moroso, etc.), Beiyang Lvjian (radiant comfort air conditioning system), Junheng carpet industry, Herman Miller, Interstuhl
Project photography | Boris Shiu
Space modeling | Sense studio
Project Planning |Rebecca Li
关于设计师
About the designer
高志强,建筑师,室内空间情绪干预设计研究学者,情绪设计应用美学发起人,当代艺术鉴赏与投资专家,精致生活方式资深企划人,国家级设计院院长。
Gao Zhiqiang, architect, interior space emotional intervention design researcher, founder of Applied Aesthetics of emotional design, contemporary art appreciation and investment expert, senior planner of exquisite lifestyle and President of National Design Institute.
高志强先生毕业于清华大学美术学院,随后赴欧洲深造,师从意大利国宝级建筑大师马里奥·贝里尼,研习与旅居欧洲多年,深谙欧洲文化与人文生活方式。对精致生活的观察与独到的审美践行经历,让其拥有建筑设计圈时尚先生的美誉。其风趣幽默的沟通性格,可以深度把握设计消费者的设计诉求,并通过精湛的设计技艺准确的表达设计效果。
Mr. Gao graduated from the Academy of fine arts of Tsinghua University and went to Europe for further study. He studied under Mario Bellini, an Italian national treasure architect. He has studied and lived in Europe for many years, and has a deep understanding of European culture and humanistic lifestyle. His observation of exquisite life and unique aesthetic practice experience make him known as the fashion gentleman in the architectural design circle. With his humorous communication character, he can deeply grasp the design demands of consumers and accurately express the design effect through exquisite design skills.
高志强先生结合多年的建筑与空间环境的设计实践,提出了“空间情绪设计理论”,并联合心理学、人类学、经济学学者开展跨学科研究,创立了“情绪设计应用美学”的学科体系与设计应用体系,填补了中国建筑与空间环境设计的理论空白。目前致力于“空间情绪设计”在度假空间、商业空间、办公空间、居住空间的设计应用实践。其设计作品简约高雅,极具情绪体验积极影响效应。
Mr. Gao Zhiqiang put forward the "space emotional design theory" in combination with many years of design practice of architecture and space environment, and jointly carried out interdisciplinary research with psychology, anthropology and economics scholars, and established the discipline system and design application system of "Applied Aesthetics of emotional design", which filled the theoretical gap of architecture and space environment design in China. At present, he is committed to the design and application of "spatial emotional design" in vacation space, commercial space, office space and residential space. Its design works are simple and elegant, with positive effect of emotional experience.
AFFD设计事务所
AFFD设计事务所由高级室内建筑师高志强创立于中国北京,是一家集规划建筑设计、生态景观设计、人文室内设计和软装设计为一体的设计管理公司。脱胎于中国建筑设计集团筑邦设计院,由实践经验丰富、立足国际视野的建筑设计师、工程师领衔组成。AFFD设计事务所致力于在都市繁杂冗余的状态中寻找突破和灵感,提供同时具有时代精神和现代东方气质的设计解决方案,在高端住宅、产业办公、商业设计、康养地产领域取得卓越成绩。
2021年AFFD设计事务所荣获2021 ITALY IIDA AWARD|TOP10国际影响力设计机构
Founded in Beijing, China by the class-level indoor architect Steve Gao, AFFD Design is a design management company integrating planning and architectural design, ecological landscape design, human interior design, and soft decoration design. Born out of the China Architecture Design Group Zhubang Design Institute, it is composed of architects and engineers with rich practical experience and international perspective. AFFD Design Firm is committed to finding breakthroughs and inspirations in the complex and redundant state of the city, providing design solutions that combine the spirit of the times with the modern oriental temperament, and achieves excellent results in the fields of residences, industrial offices, commercial design, and recreation real estate.
代表案例包括百度国际大厦、建行研究院、同仁堂粹和康养体验中心、穷游网办公(朗园)、汪小菲私宅、张兰私宅等。AFFD设计事务所秉持设计创造价值的理念,为客户创造美好的生活方式,建造设计优质的生活体验和媒介空间,致力于为客户提供严谨专业、现代化和高效率的全方位系统服务,实现社会责任的最大化。
Representative cases include Baidu International Building, CCB Research Institute, Tongrentang, and Kangyang Experience Center, QIONGYOU Network Office, Wang Xiaofei Private Residence, Zhanglan Private Residence and so on. AFFD Design Firm adheres to the concept of design creation value, creates a beautiful lifestyle for customers, builds a design quality living experience and media space, and is committed to providing customers with rigorous professional, modern and efficient all-around system services to achieve social responsibility.

 朱玉文的从政经历中值得关注的两点:一个市和一个系统。4月18日,黑龙江省纪委监委发布消息:黑龙江省发改委党组成员、副主任朱玉文涉嫌严重违纪违法,目前正接受纪律审查和监察调查...
朱玉文的从政经历中值得关注的两点:一个市和一个系统。4月18日,黑龙江省纪委监委发布消息:黑龙江省发改委党组成员、副主任朱玉文涉嫌严重违纪违法,目前正接受纪律审查和监察调查...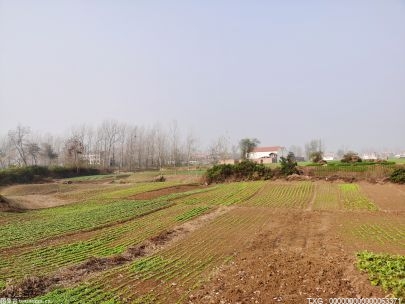 欧盟计划通过“粮食外交”来应对粮食短缺问题由欧盟主导的粮食和农业复原力行动是一个类似于联合国新冠肺炎疫苗实施计划的粮食分发机制。该计划旨在减少乌克兰冲突对全球...
欧盟计划通过“粮食外交”来应对粮食短缺问题由欧盟主导的粮食和农业复原力行动是一个类似于联合国新冠肺炎疫苗实施计划的粮食分发机制。该计划旨在减少乌克兰冲突对全球... 山东对科研人员实施放权赋能在先后实施了完善科研经费管理19条松绑+激励20条包干制等三轮科研经费管理改革后,山东在对科研人员放权赋能的道路上继续加码...
山东对科研人员实施放权赋能在先后实施了完善科研经费管理19条松绑+激励20条包干制等三轮科研经费管理改革后,山东在对科研人员放权赋能的道路上继续加码... 重庆市全方位落实交通在建项目的资金和要素等保障资金加持渝湘高铁重庆至黔江段投资增长两倍一年之计在于春。今年3月,在建的渝湘高铁重庆至黔江段收到一个大礼包:25亿元的专...
重庆市全方位落实交通在建项目的资金和要素等保障资金加持渝湘高铁重庆至黔江段投资增长两倍一年之计在于春。今年3月,在建的渝湘高铁重庆至黔江段收到一个大礼包:25亿元的专...

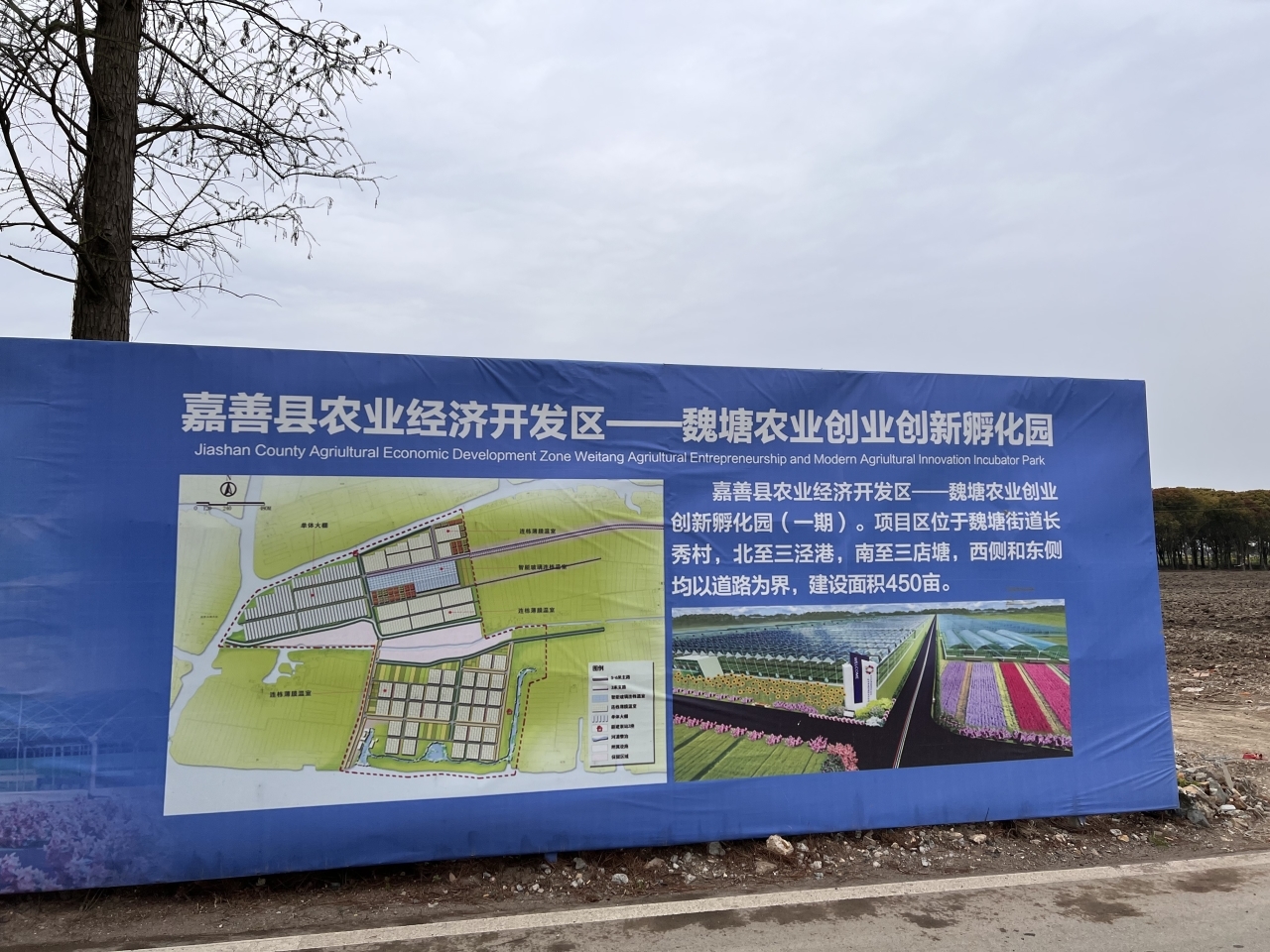
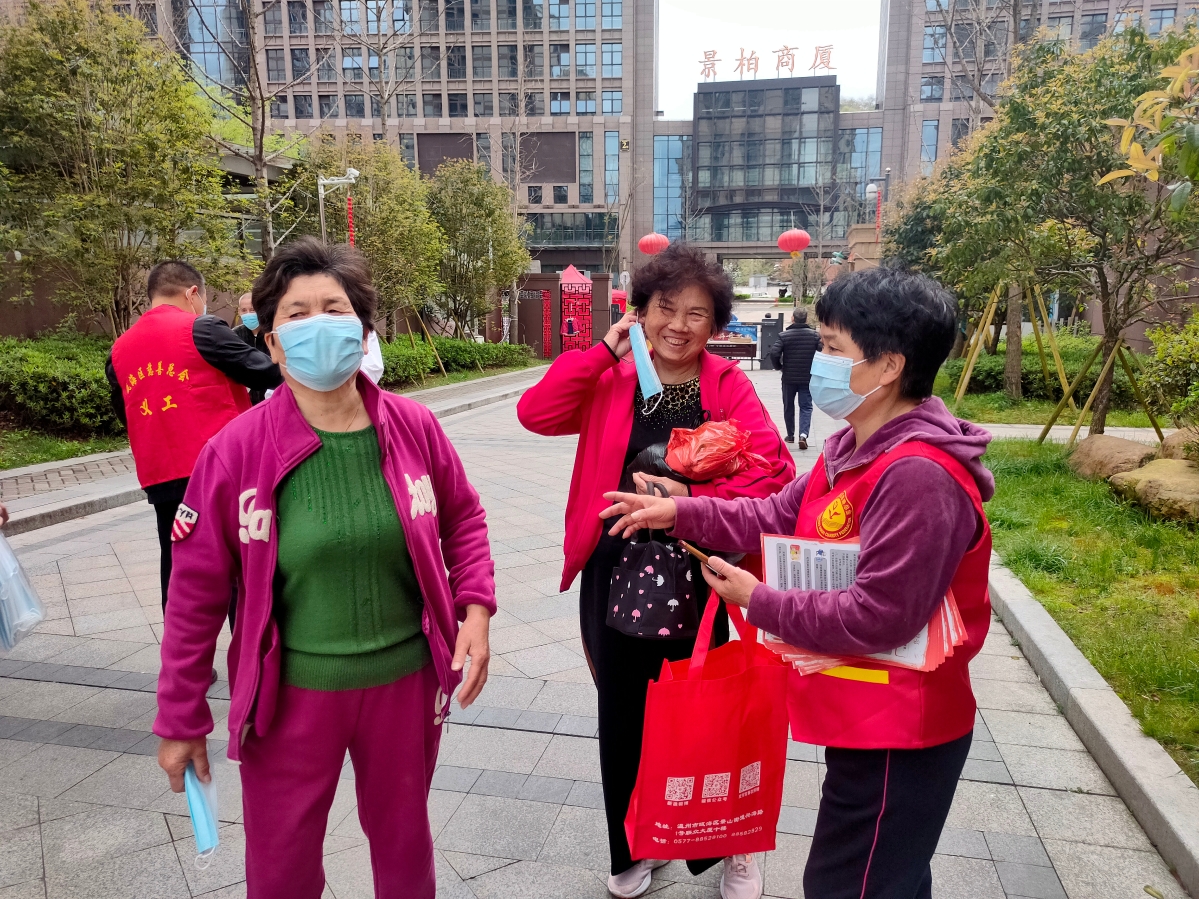







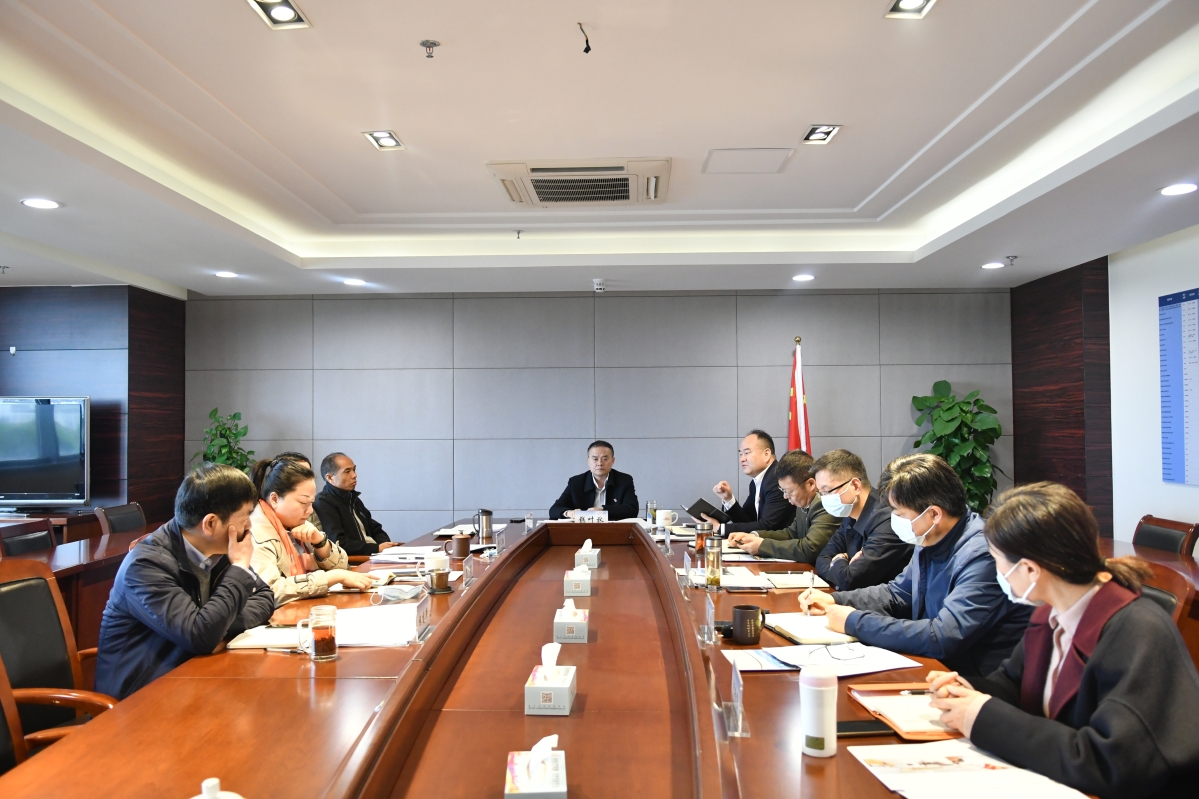


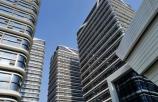

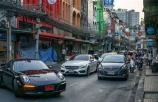




 营业执照公示信息
营业执照公示信息